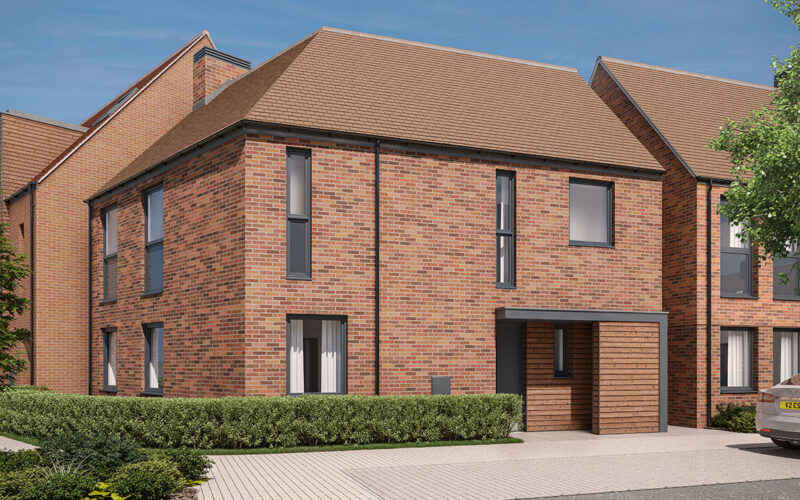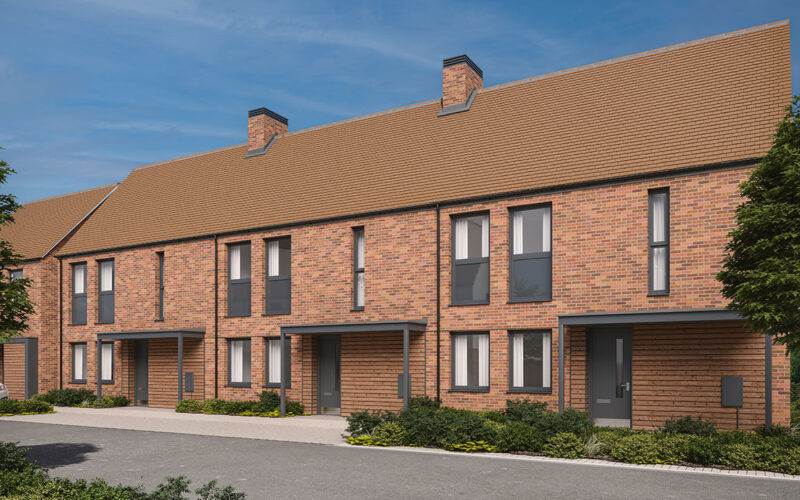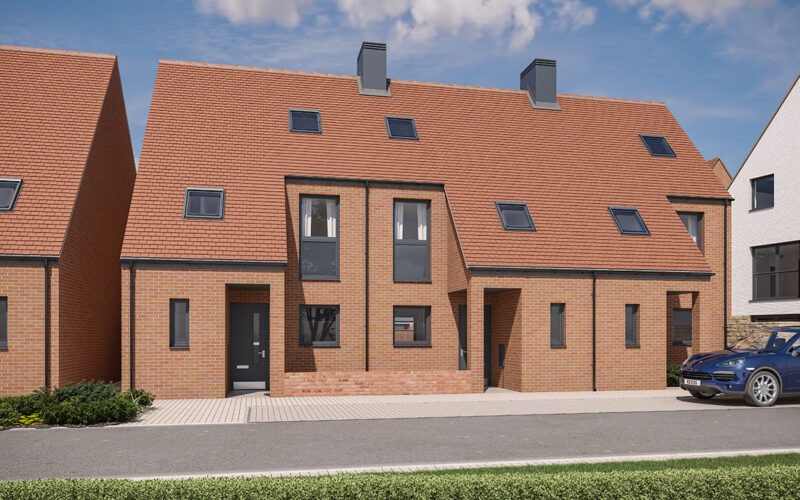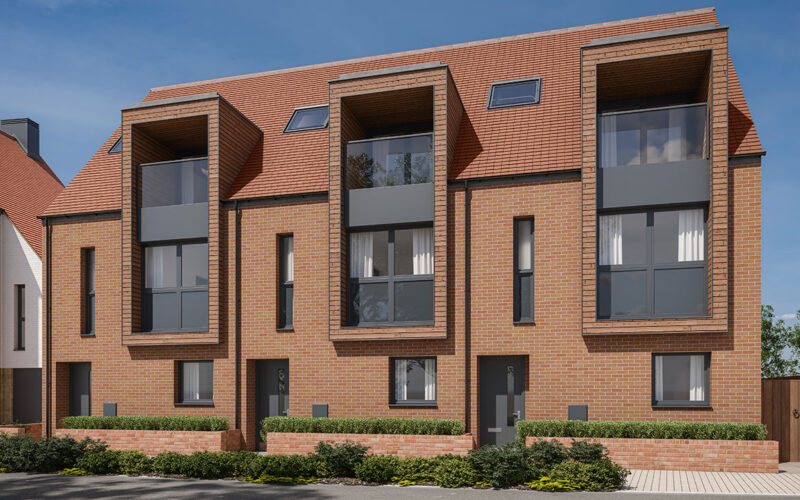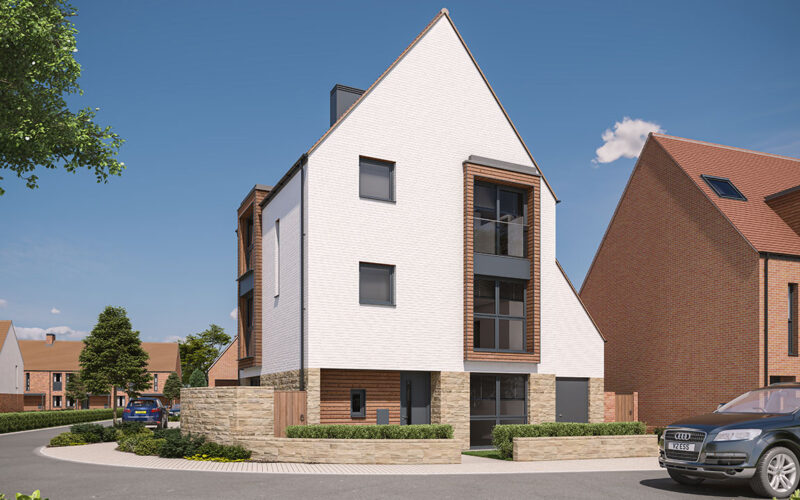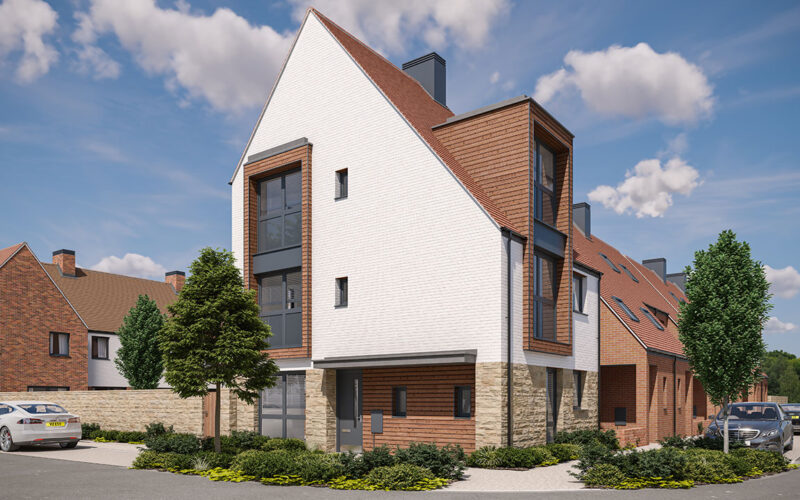Blackberry Walk, Derwenthorpe
Marketing suite
NOW OPEN!
Thu to Mon: 10.30am – 5pm
Tue to Wed: CLOSED
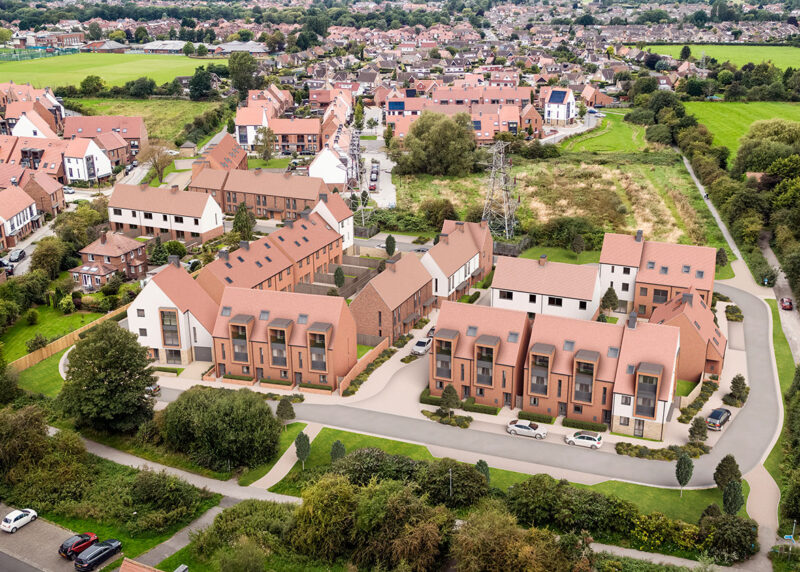
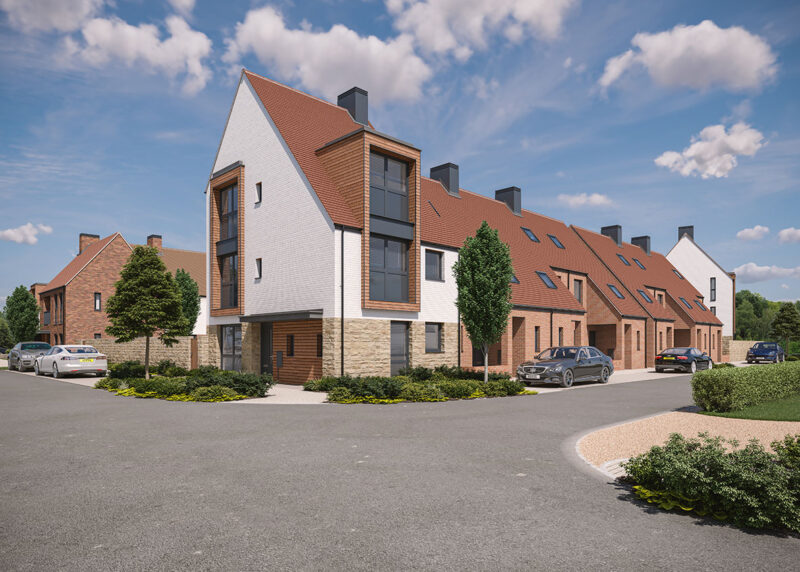
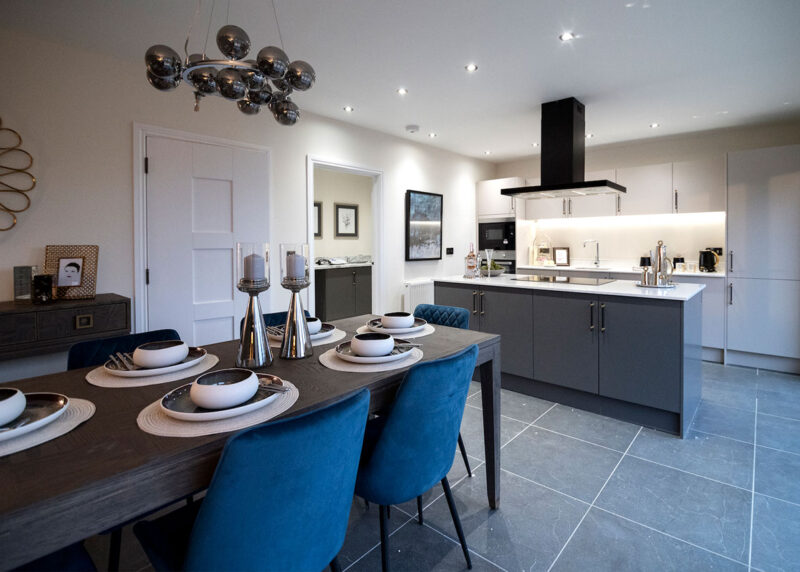
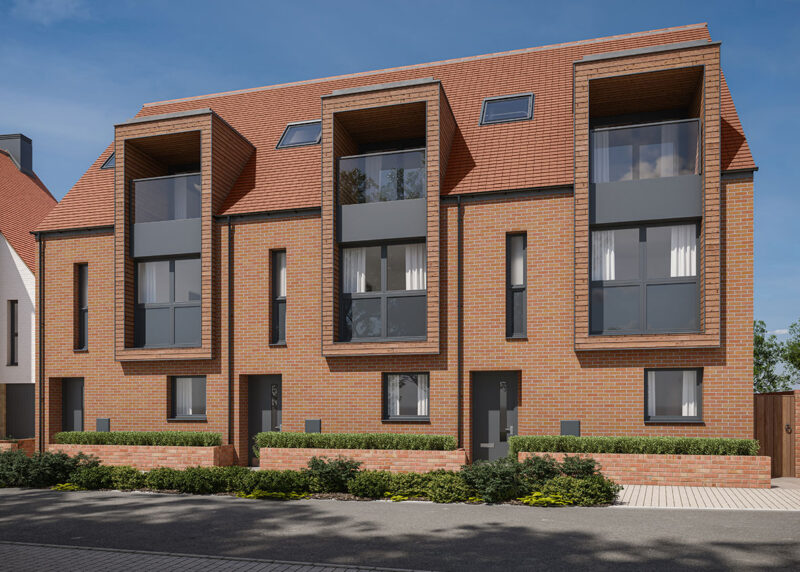
York, YO31 0TN
York is on the London to Edinburgh main line and consequently acts as a hub to the rail network nationwide. London 1hr 50mins, Leeds 22mins, Manchester 1hr 20mins, Manchester Airport (Direct) 1hr 45mins, Edinburgh 2hrs 20mins.
Derwenthorpe is perfectly positioned for road transport being only 4mins drive from the A64 York Ring Road which links to the motorway network to the west and the coast to the East. York city centre is a mere 10min drive.
The area is served by a number of bus routes and regular bus services run to York centre, the Vale of York and beyond to the coast.
York has an extensive network of off-road cycle paths and on-road cycle lanes for cyclists of all ages and abilities to enjoy. The cycle route into York city centre is spectacular either following Osbaldwick Beck, or using the dedicated cycle path which runs through a traffic free park directly from Blackberry Walk to the city centre in under 10 minutes. The area to the East is a heaven for all serious and pleasure cyclists – it’s flat!
On your doorstep
Blackberry Walk is located on the edge of the City of York and is part of the award-winning development of Derwenthorpe, an area which boasts a wealth of local amenities, schools, leisure activities and beauty spots.
Local amenities in the village include schools, nurseries and doctors’ surgeries. There are dentists, chemists, vets, supermarkets, a health club, a library and a post office. It is served by excellent transport links into York city centre and beyond.
Leisure: 4 leisure centres within 2 miles Sports – cricket, football, rugby, Fulford Golf, swimming, gyms.
Shopping: Within 10 mins – York City Centre, Monks Cross, Vangarde, McArthurGlen Designer Village.
Local schools Primary: St Aelred’s Osbaldwick Hempland Secondary: Archbishop Holgates (OUTSTANDING) Fulford (OUTSTANDING) Independent Schools*: St Peter’s The Mount Bootham Queen Margaret’s York Steiner (3-16) University of York.
*Ages 3-18 apart from Queen Margaret’s
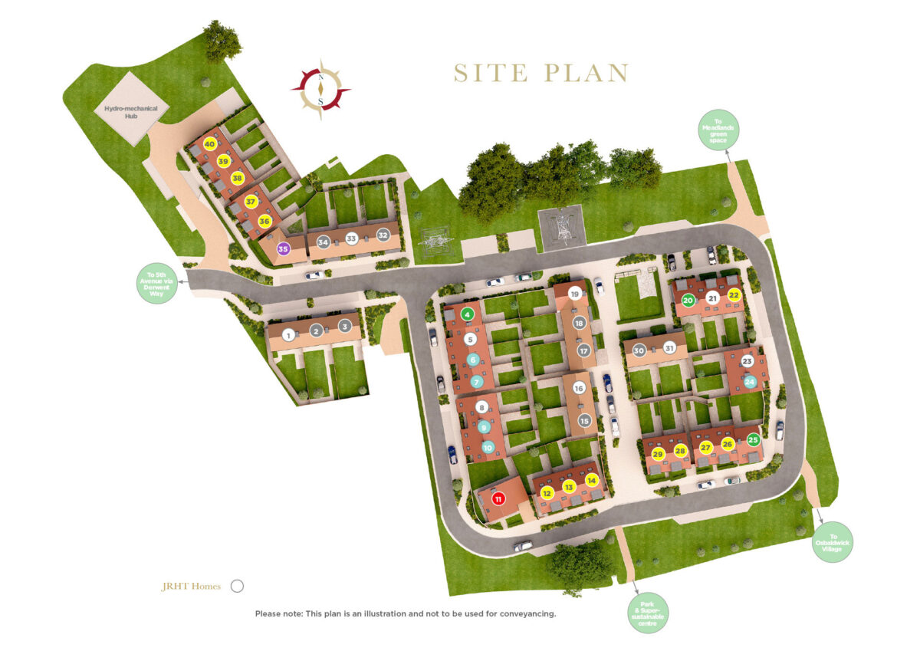

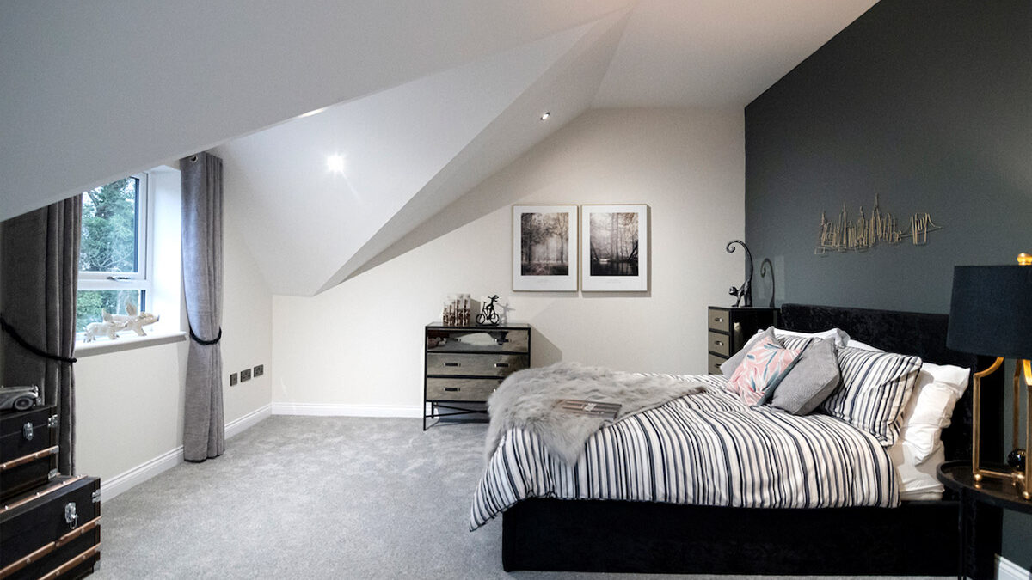
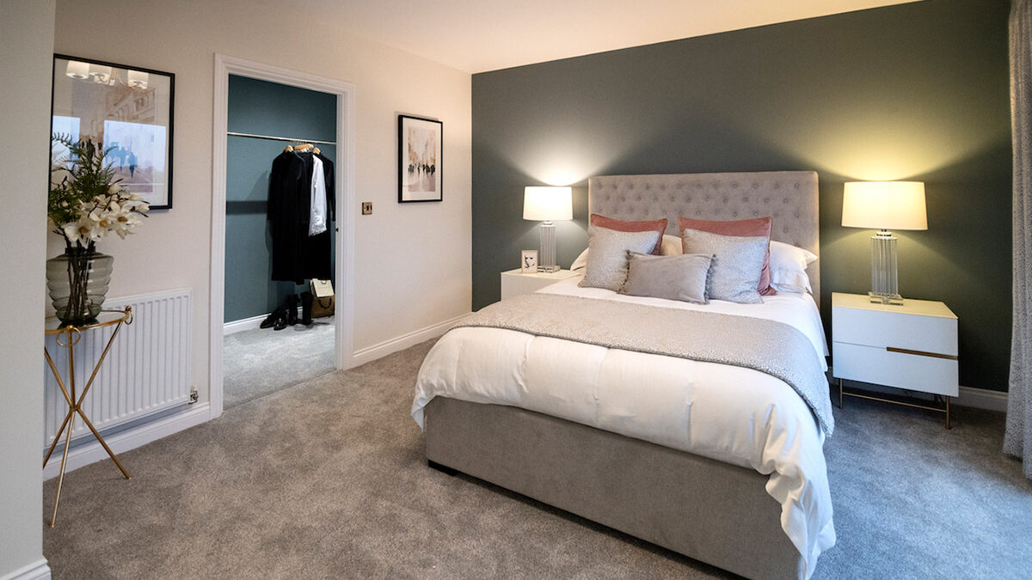
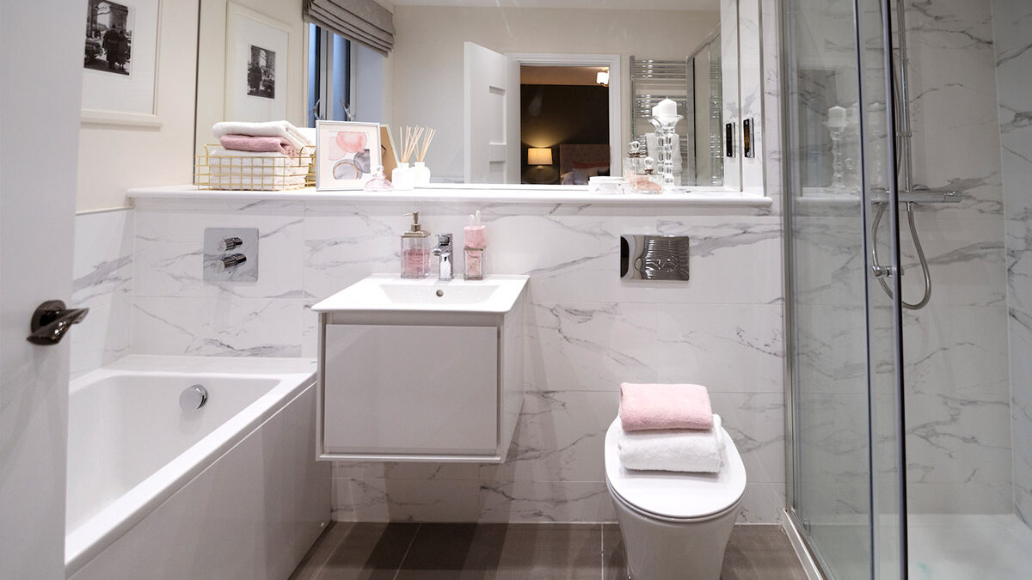
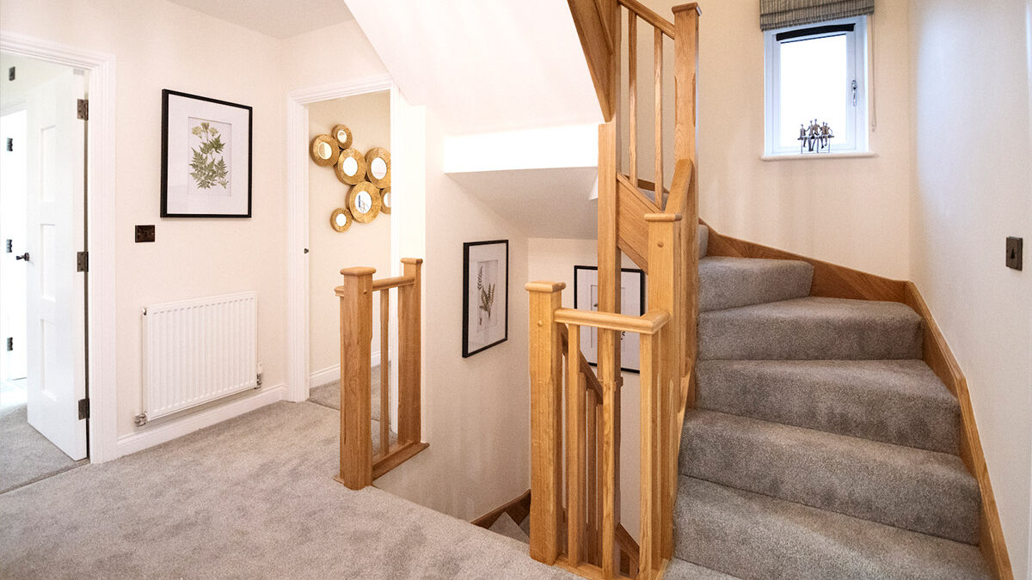
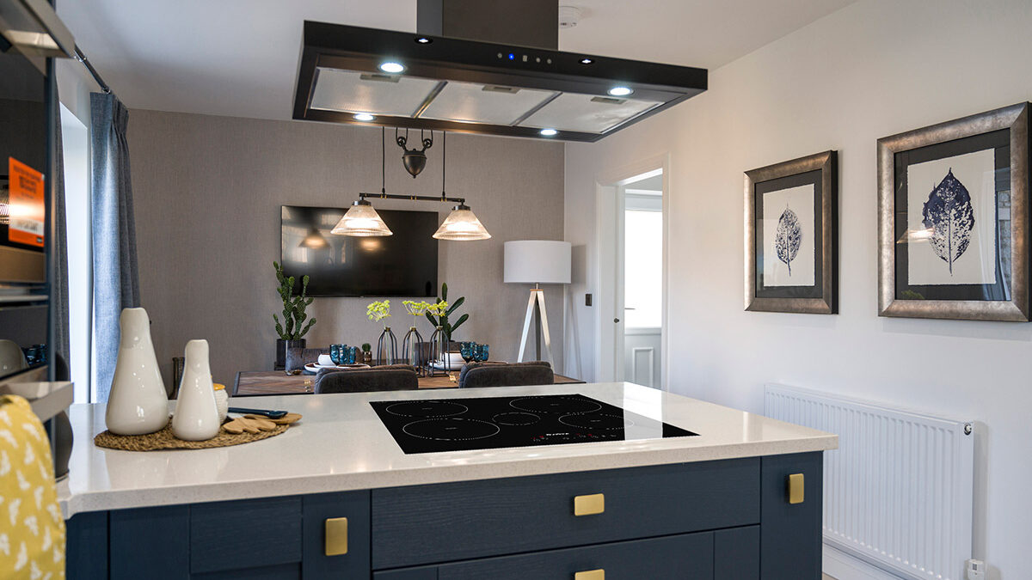
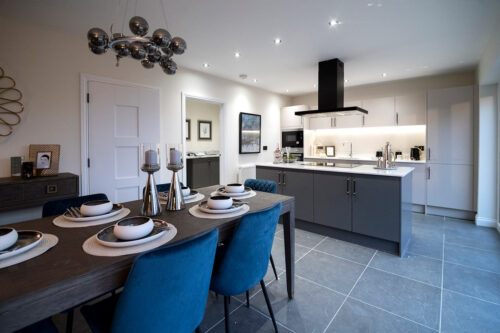
KITCHENS
- A select range of contemporary high quality kitchens*
- Complementary choice* of laminate worktops, upstand & splashback to kitchen and utility room, or a range of Silestone as an upgradeable extra*
- Built in single oven
- 4 ring ceramic hob as standard or Induction hob as an upgradeable extra*
- 70/30 integrated fridge freezer
- Integrated dishwasher
- Plumbing and space for washer-dryer
- An extensive choice of luxury floor tiles including exclusive tile options to Kitchen area and utility*
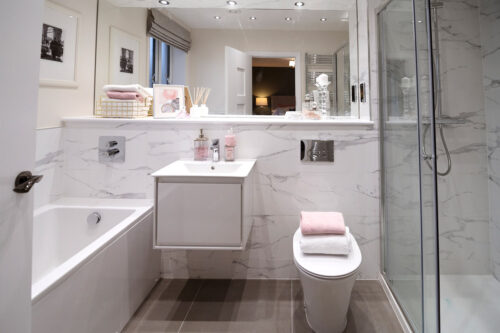
BATHROOMS & CLOAKROOMS
- Contemporary Ideal Standard sanitaryware
- Vanity unit to main en-suite
- Ideal Standard taps & shower fittings
- Full tiling to bath and shower areas, half tiling to basin & w/c with option to upgrade to full tile*
- Extensive choice of quality floor & wall tiles*
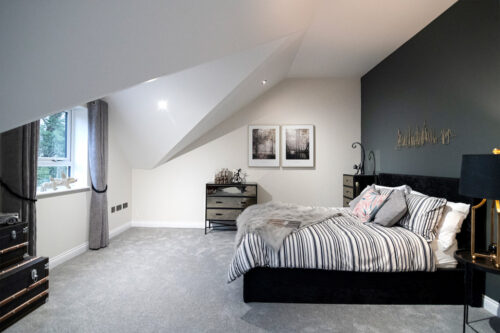
INTERIOR FINISHES
- White painted walls throughout
- Eggshell white paintwork to timber work throughout
- White emulsion to ceilings
- Painted handrail including apron linings, newel caps, stringers and balustrade as standard with the option to upgrade to oak and glass.*
- Moulded skirtings & architraves
- Fitted wardrobes to bedrooms available as upgradeable extra
ELECTRICAL & LIGHTING
- Recessed LED down lighters to kitchen, bathroom and en-suites
- Dimmers to kitchen and living room available as upgradeable extra*
- Black nickel sockets and switches to ground floor and upgrade available to first floor and throughout
- Shaver points to all en-suites
- Co-ax TV point to lounge and main bedroom, with additional TV sockets and cabling available as upgradeable extra*
- External light to front and rear door. Additional lighting available as upgradeable extra.
- External double power socket
HEATING & HOT WATER
- Air Source Heat Pump and underfloor heating as standard to ground floor
- Polished chrome towel radiator to en-suites**
WINDOWS & DOORS
- Contemporary, sculpted anthracite windows
- Solid white contemporary interior doors with designer black nickel ironmongery with solid Oak doors available as upgradeable extra*
EXTERNAL
- Gardens turfed front & rear
- Patio to rear
- Glass balustrade to first floor balcony where shown**
- Outside tap to rear garden
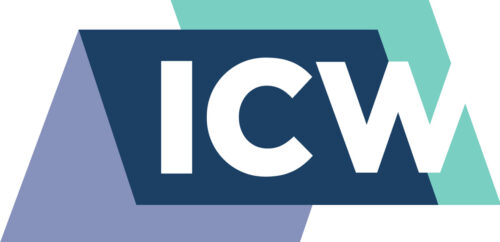
SECURITY & PEACE OF MIND
- Secure front door with security chain
- Mains operated smoke detectors/heat detectors with battery back-up
- 10 year structural warranty
- 2 year builder defect warranty
Blackberry Walk, Derwenthorpe,
York,
YO31 0TN
Our other current developments - View all

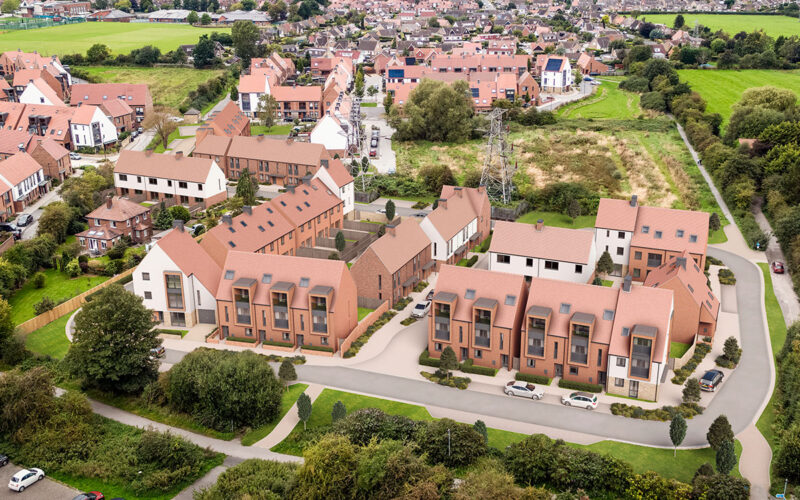
Blackberry Walk, Derwenthorpe
York,
YO31 0TN
Welcome to Blackberry Walk, a beautiful development of 3 & 4 bedroom homes offering stylish, modern living in the award-winning development of Derwenthorpe. Just a stone’s throw from the historic…
VIEW DETAILS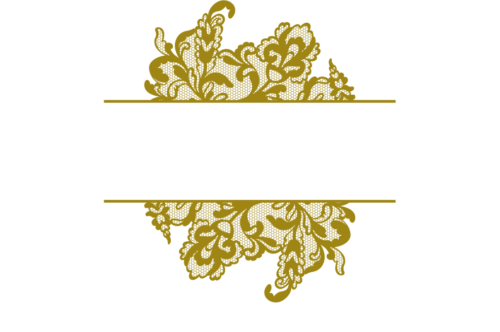
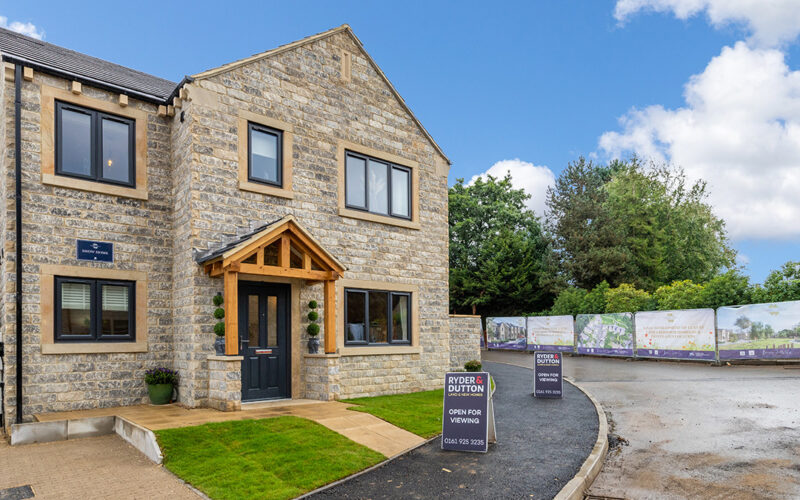
Tailors Green
Shepley,
HD8 8FT
We are extremely excited to announce the opening of our new Show Home at Tailors Green and invite you to reserve your own exclusive time slot using the link below…
VIEW DETAILS
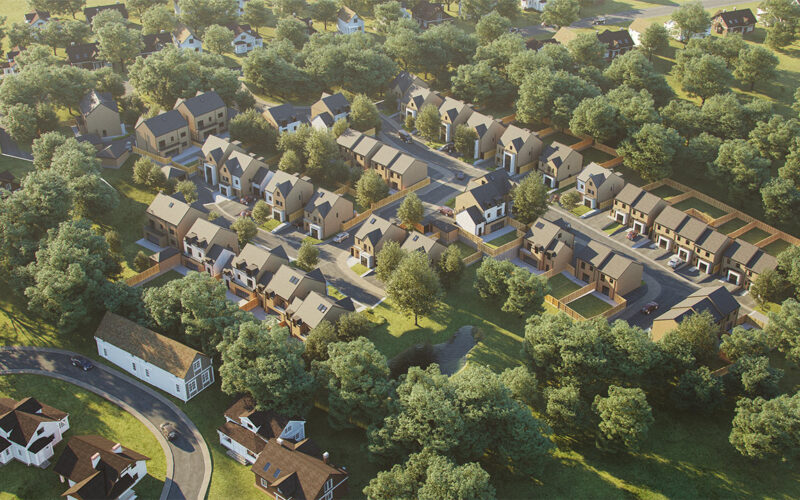
The Heath
Adel,
LS16 8EG
The Heath provides the perfect haven of tranquility away from the hustle and bustle of city life Enjoying one of Leeds’ most sought after, iconic locations, The Heath offers a…
VIEW DETAILS
