The Sandringham
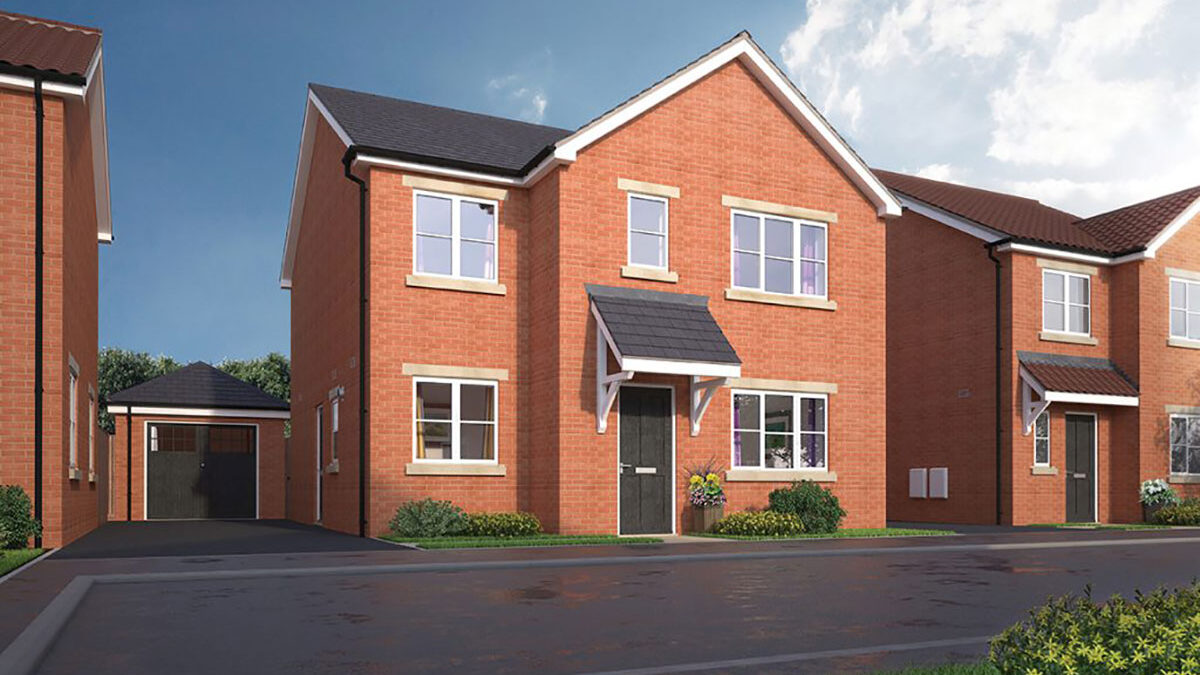
The Sandringham
Total 1291 SqFt
4 Bedroom detached with single garage
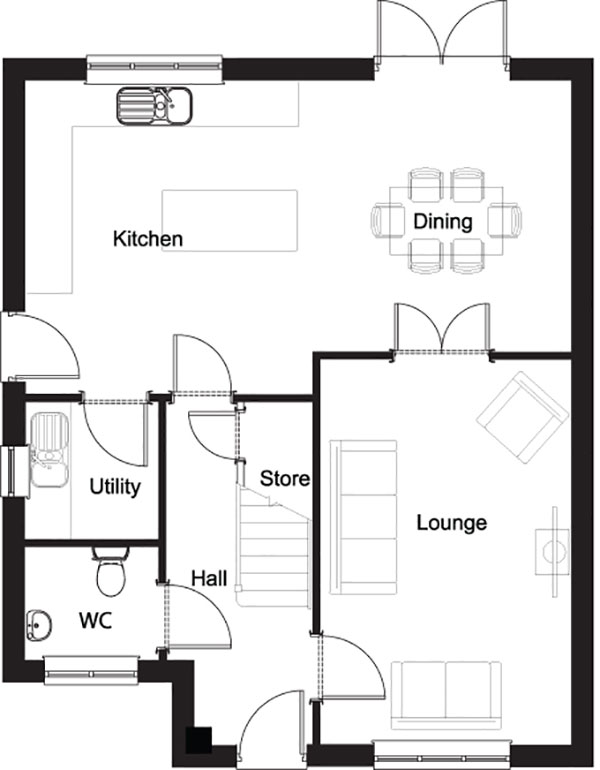
Ground Floor
Metric (m)
Imperial (ft)
Lounge
5.07m x 3.29m
16'8" x 10'10"
Kitchen/Dining
4.12m x 7.22m
13'6" x 23'8"
Utility
1.80m x 1.73m
5'11" x 5'8"
WC
1.47m x 1.73m
4'10" x 5'8"
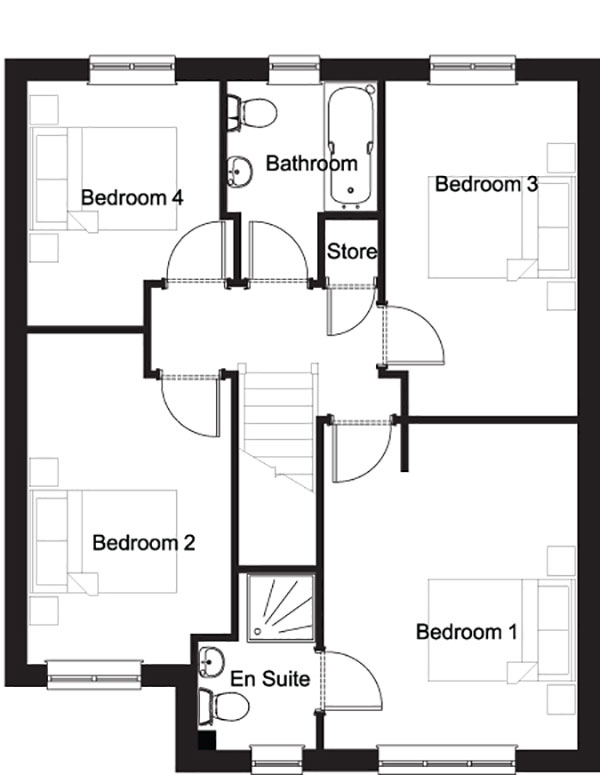
First Floor
Metric (m)
Imperial (ft)
Bedroom 1
4.27m x 3.32m
14'0" x 10'11"
En Suite
2.30m x 1.53m
7'7" x 5'0"
Bedroom 2
4.35m x 2.66m
14'3" x 8'9"
Bedroom 3
4.40m x 2.50m
14'5" x 8'2"
Bedroom 4
3.20m x 2.50m
10'6" x 8'2"
Bathroom
2.60m x 1.98m
8'6" x 6'6"
Our other current developments

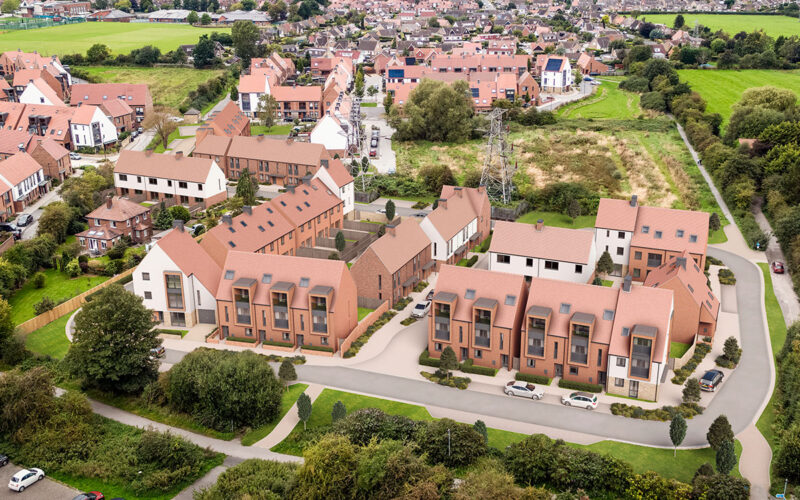
Blackberry Walk, Derwenthorpe
York,
YO31 0TN
Welcome to Blackberry Walk, a beautiful development of 3 & 4 bedroom homes offering stylish, modern living in the award-winning development of Derwenthorpe. Just a stone’s throw from the historic…
VIEW DETAILS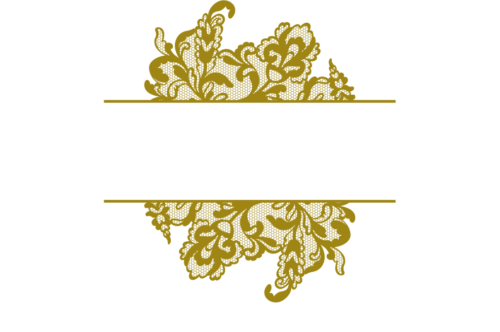
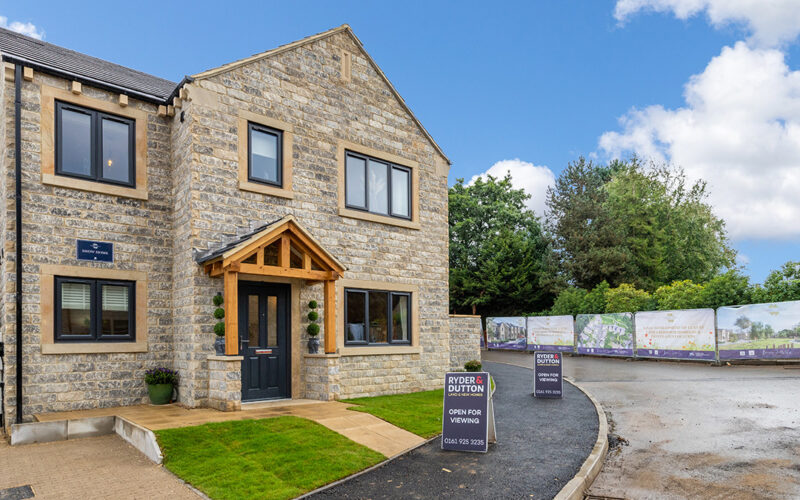
Tailors Green
Shepley,
HD8 8FT
We are extremely excited to announce the opening of our new Show Home at Tailors Green and invite you to reserve your own exclusive time slot using the link below…
VIEW DETAILS
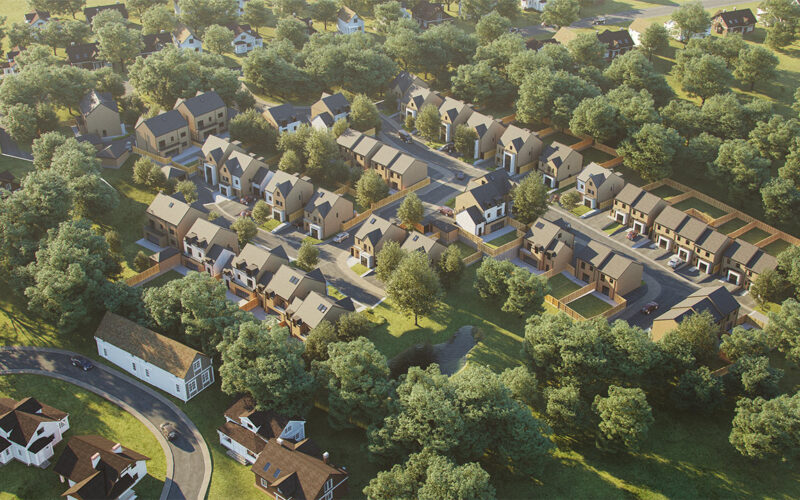
The Heath
Adel,
LS16 8EG
The Heath provides the perfect haven of tranquility away from the hustle and bustle of city life Enjoying one of Leeds’ most sought after, iconic locations, The Heath offers a…
VIEW DETAILS